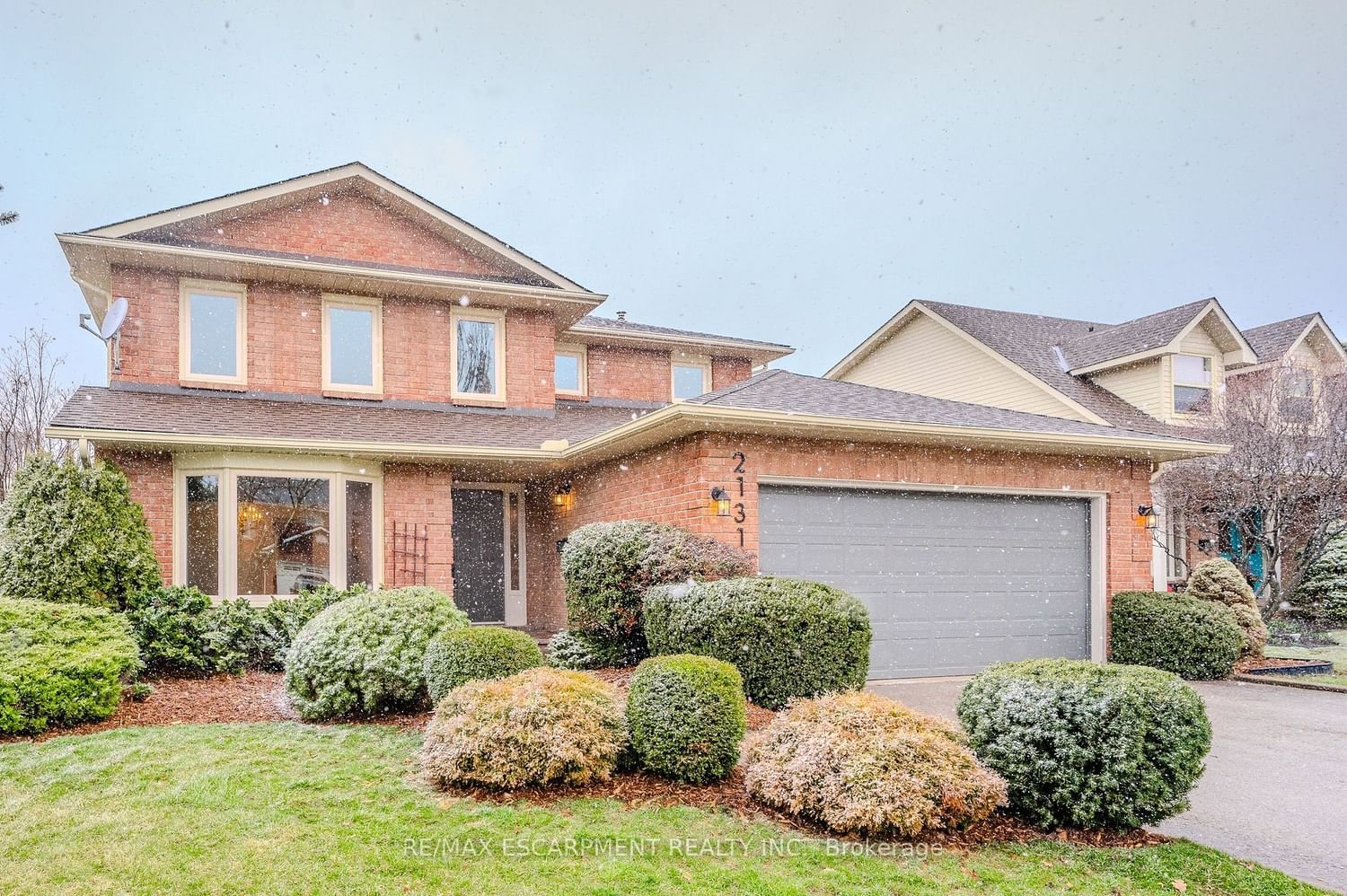$1,188,800
$*,***,***
4-Bed
3-Bath
2000-2500 Sq. ft
Listed on 3/20/24
Listed by RE/MAX ESCARPMENT REALTY INC.
Excellent opportunity to own a home on a fabulous, quiet street in the highly sought after family friendly Headon Forest community.close to great schools, parks, trails, shopping, restaurants, public transit and easy highway access. This spacious 4 bedroom, 2.5 bathroom home offers large rooms throughout . Main level boasts large living room and dining room with big windows for lots of natural light, eat-in kitchen with ample cabinet/counter space and a walkout to the rear yard! Main floor family room with large window and gas fireplace. Upper level boasts a super spacious principle bedroom with an ensuite, 3 other good size bedrooms and a 4 piece main bathroom. Partially finished lower level with recently updated recreation room and lots of storage. The home is in good repair however does need updating as such is priced extremely sharp for the neighbourhood, allowing for the next owner to come in renovate as they would like and make it their own.
W8159382
Detached, 2-Storey
2000-2500
9
4
3
2
Attached
4
31-50
Central Air
Full
N
Brick
Forced Air
Y
$5,547.69 (2023)
< .50 Acres
100.07x57.48 (Feet)
